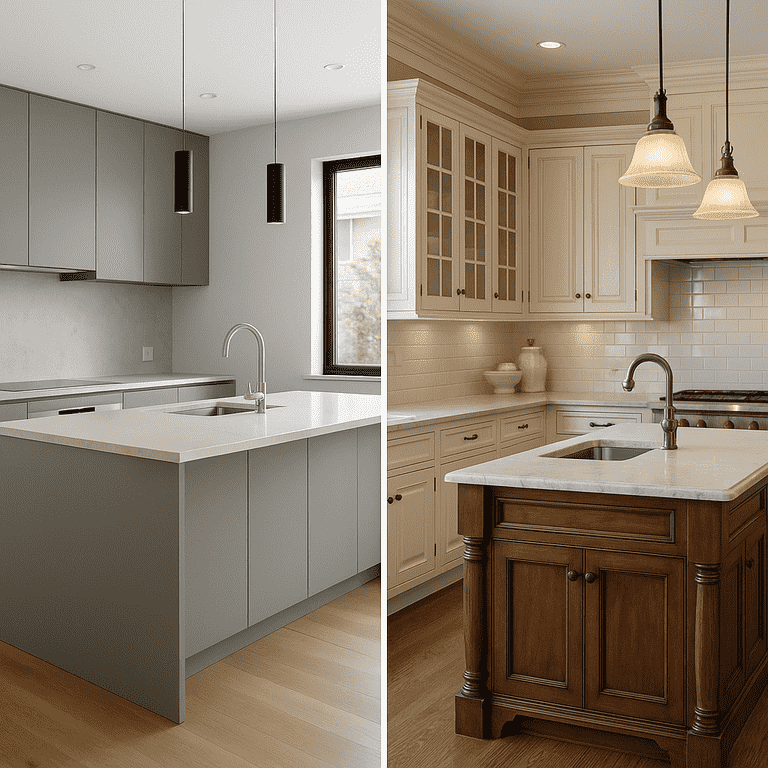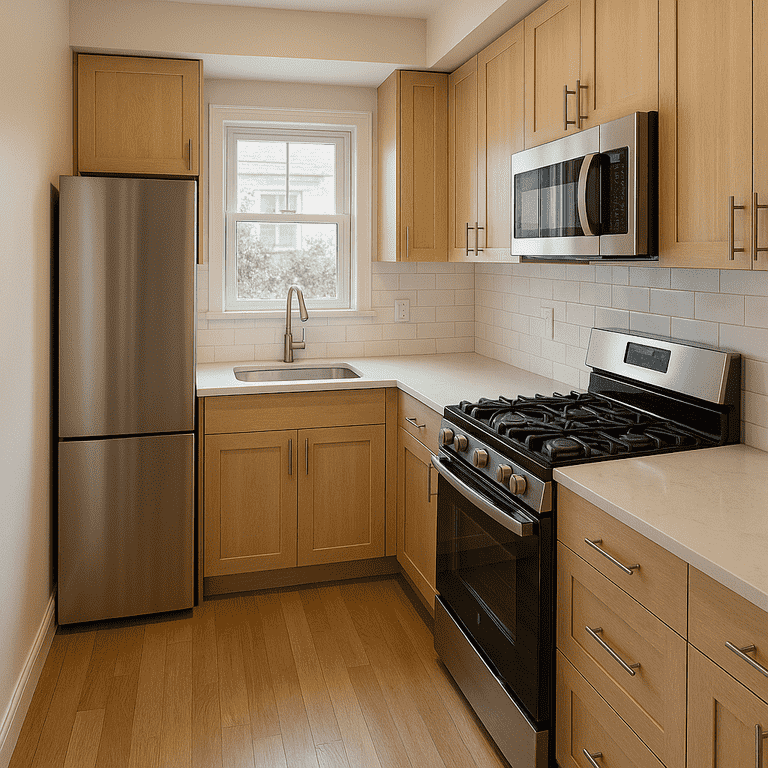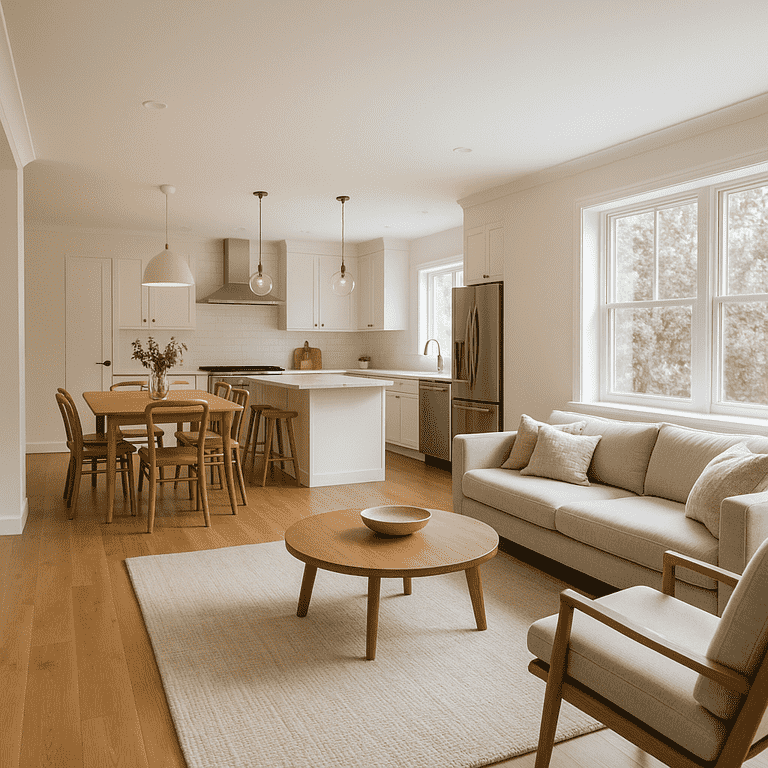By using our website, you agree to the use of cookies as described in our Cookie Policy
Popular Layouts for Park Ridge Kitchen Remodeling
Kitchen layouts can make or break your home's functionality and flow. In Park Ridge homes, we've seen how the right layout transforms cooking spaces into gathering spots where families connect. Let's look at the most practical and popular kitchen layouts that work well in local homes, along with tips to help you pick the perfect design for your space.
The Classic L-Shaped Kitchen Layout
L-shaped kitchens remain a top choice for Park Ridge homeowners because they maximize corner space and create an open feel. This layout places cabinets and appliances along two adjoining walls, forming an L. The design works especially well in medium-sized homes, providing ample counter space while keeping the cooking zone efficient.
The key advantage of L-shaped layouts is the natural work triangle they create between the sink, stove, and refrigerator. Many Park Ridge families also appreciate how this design opens to dining areas or family rooms, making it easier to chat with guests while preparing meals.
Island Layouts That Transform Cooking Spaces
Kitchen islands have become must-have features in modern homes. A well-designed island adds valuable prep space and creates a natural gathering spot. The most successful island layouts we've installed provide 42-48 inches of clearance on all sides, ensuring smooth traffic flow even when multiple cooks are working.
- Prep islands with built-in sinks
- Dining islands with seating for 4-6 people
- Storage islands with custom cabinets
The right island style depends on your specific needs. Families who love to entertain often prefer islands with built-in seating, while serious cooks might want a prep sink and extra counter space. Our kitchen remodeling experts can help determine the best island configuration for your space.
Galley Kitchens Made Modern
While galley kitchens sometimes get a bad rap, they can be incredibly efficient in Park Ridge's older homes. Modern galley layouts use smart storage solutions and strategic lighting to feel open and inviting. The parallel walls of cabinets and counters create an efficient workspace where everything is within easy reach.
Open Concept Kitchen Designs
Open layouts continue gaining popularity among Park Ridge homeowners. By removing walls between the kitchen and living spaces, we create flowing environments perfect for modern family life. The key is balancing openness with practical work zones.
- Defined cooking zones with subtle barriers
- Transitional flooring patterns
- Strategic lighting placement
These design elements help define spaces while maintaining the open feel that makes this layout so appealing. Our construction team carefully evaluates which walls can be safely removed to create your ideal open concept space.
Smart Storage Solutions for Any Layout
No matter which layout you choose, maximizing storage is essential. Today's kitchens incorporate pull-out pantries, corner cabinet solutions, and custom organizers to make every inch count. We help Park Ridge homeowners evaluate their storage needs and integrate clever solutions that keep counters clutter-free.
Transform Your Kitchen Today
Ready to explore the perfect kitchen layout for your Park Ridge home? Our experienced team at Plumb Tree Builders specializes in creating functional, beautiful kitchens that match your lifestyle. Schedule your free consultation or call 847-997-7714 to start planning your dream kitchen today.
‹ Back








